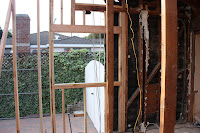It's Saturday and the work continues after being rained out for two days. We are getting used to our 7:30am wake up calls of sawing and compression nail guns shooting. I say do whatever it takes to get this job finished. I'm not so sure our neighbors would agree!!
It seems today was all about framing in windows. It was quite a job trying to figure out how to position them to allow for the best placement of furniture in the rooms. Tom is the mastermind behind all of this. He has planned, revised and re-planned the room configurations MANY times. And has explained to me (in great detail!) the pros and cons of each set up. It's a quality problem, right? Right!
Here are two different shots of the kitchen window.
Can you picture a sink under it and me cooking in the kitchen?

This is the bathroom window. The tub is right below the window so that is why the window is placed higher up closer to the ceiling.
 This is the window in Emily's new bedroom. When windows became part of the discussion for this remodel, so did the word EGRESS. I had no idea what this meant and how much it affected decisions about a bedroom. The basic idea is that the window has to be no more than 44" from the floor and must have a 24" opening (not width, but openable area) to allow someone to escape from the room in an emergency. But just to put this in perspective the rooms are not very big, so placement is crucial. Or so Tom tells me......over and over and over again..... :)
This is the window in Emily's new bedroom. When windows became part of the discussion for this remodel, so did the word EGRESS. I had no idea what this meant and how much it affected decisions about a bedroom. The basic idea is that the window has to be no more than 44" from the floor and must have a 24" opening (not width, but openable area) to allow someone to escape from the room in an emergency. But just to put this in perspective the rooms are not very big, so placement is crucial. Or so Tom tells me......over and over and over again..... :) Check out this link to the Burbank codes and guidelines regarding windows. http://www.ci.burbank.ca.us/Modules/ShowDocument.aspx?documentid=4290
 Here is another window that is going into the girls' bedrooms. I'm not sure how I feel about them. Actually I do - I don't like them. But Tom feels they are needed to let light into the rooms. I'm not convinced. I still don't like them.
Here is another window that is going into the girls' bedrooms. I'm not sure how I feel about them. Actually I do - I don't like them. But Tom feels they are needed to let light into the rooms. I'm not convinced. I still don't like them. 


No comments:
Post a Comment