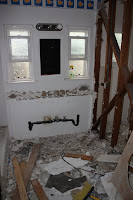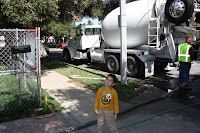
Here is the front of the house before the exterior demo. The prior posts have been devoted to the demo of the inside of the house. This post will cover the demo of the outside of the house. It was pretty exciting and was the most dramatic change so far. AND it was definitely the LOUDEST. Lots of banging, lots of advil and earplugs to deal with my headache.

So our contractor Rob explained the process for me. Apparently they have to "peel" off layers of the house in order to maintain it's structural integrity. If they just started hacking away the whole house could collapse. So the peeling involved meant chipping off the exterior stucco and getting down to the studs of the house.

Here is a close up of the "peeled" house.

After the "peeling" the studs started coming down. I have to admit I don't have the pictures in mid demo. It was too loud and I needed to get out of the house for a while. Here is what I returned to. See the wooden floor and the studs? That is where the old bedroom was.
 Here is another shot of the whole front of the house. It looks huge. What was 4 smaller areas (kitchen, living room, hallway and bedrooms) is now totally gutted and is one very large space. Plus the addition makes the area look so big (where we expanded and pushed out into the front yard). It looks like a massive space to me right now, but I'm sure it will look more realistic when the walls start going up.
Here is another shot of the whole front of the house. It looks huge. What was 4 smaller areas (kitchen, living room, hallway and bedrooms) is now totally gutted and is one very large space. Plus the addition makes the area look so big (where we expanded and pushed out into the front yard). It looks like a massive space to me right now, but I'm sure it will look more realistic when the walls start going up. 
Another shot of the front. Jess is standing in the middle of it. She looks like she is lost in the desert.

Here are a few things I found in the rubble. OK, not really. But it's a cute shot of the kids in a wheel barrow.

And at the end of the day, here is what the house looks like. The house gets "tented" so to speak to cover the exposed areas. Also to keep the crawl space in the ceiling dry. The kids think it looks like we are living in a sailboat. It does kind of look that way, especially when the wind is blowing.
More soon......the adventure continues.




































