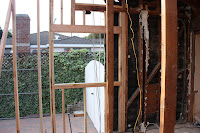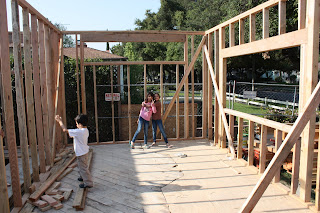 Today was a combo demo/building day. The middle bedroom (where all 4 kids are sleeping now) has a closet in it behind that white wall. The closet needs to be demo'd and the wall needs to be moved. The closet will be rebuilt though. But here's the snag. Tom looked closely at the plans and found that the architect had drawn the closets 24" deep. Supposedly that is a standard size. Tom was VERY unhappy. He had wanted them to stay the depth we have now which was 28" to 30".
Today was a combo demo/building day. The middle bedroom (where all 4 kids are sleeping now) has a closet in it behind that white wall. The closet needs to be demo'd and the wall needs to be moved. The closet will be rebuilt though. But here's the snag. Tom looked closely at the plans and found that the architect had drawn the closets 24" deep. Supposedly that is a standard size. Tom was VERY unhappy. He had wanted them to stay the depth we have now which was 28" to 30". If we started making the closets bigger it would impact the room size AND more importantly the added closet size would interfere with the placement of the window in Henry's room. After many nights of reviewing, revising and agonizing over this oversight, here is what he came up with.
Here was the original plan drawn. Henry's room is the one on the left and Emily's room is on the right. Note that the two closets are staggered.
Now look at Tom's plan. He aligned the closets and increased the depth of both to 30". So now the closet space that took up a total of 48" (2 closets, 24" each) is now a total of 30".
So after alot of discussion and a wall that was moved, the closets are in place and are 30" each. The 18" gained by this change was redistributed so that Henry and Emily will have rooms that are about 11.5' x 11.5'. Not big bedrooms, but at least they will have their own space. Emily is thrilled......and Henry.....not so much. He likes being with his sisters. At least for now.
 The picture on the left shows the inside of the room with the new wall. The picture on the right shows the outside of the room. It will make more sense once the closets are framed.
The picture on the left shows the inside of the room with the new wall. The picture on the right shows the outside of the room. It will make more sense once the closets are framed. 
 I keep seeing these brackets. I guess they are important. They provide extra strength to load bearing walls. I should find out more about them.
I keep seeing these brackets. I guess they are important. They provide extra strength to load bearing walls. I should find out more about them. Now that the windows have arrived, it seems that the rest of the window framing continues. This is the window in Emily's room. The word egress comes into play again. Remember the window cannot be more than 44" from the floor and it must be big enough to allow a person to escape in an emergency. Because Emily's room will have a 9 foot ceiling it looks ok, but the same window has to be added to Henry's room. His room will only have an 8 foot ceiling so we're worried about how it is going to look in there. We'll have to wait a while to see since that room will be done last. We're trying to keep that room intact until the end of school (at the end of May) so that the kids will have a place to sleep. After school ends, they will move into the family room in sleeping bags. Woo hoo!
Now that the windows have arrived, it seems that the rest of the window framing continues. This is the window in Emily's room. The word egress comes into play again. Remember the window cannot be more than 44" from the floor and it must be big enough to allow a person to escape in an emergency. Because Emily's room will have a 9 foot ceiling it looks ok, but the same window has to be added to Henry's room. His room will only have an 8 foot ceiling so we're worried about how it is going to look in there. We'll have to wait a while to see since that room will be done last. We're trying to keep that room intact until the end of school (at the end of May) so that the kids will have a place to sleep. After school ends, they will move into the family room in sleeping bags. Woo hoo! 








 `
`








































