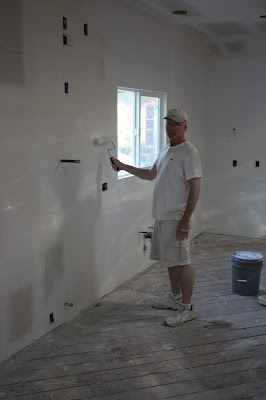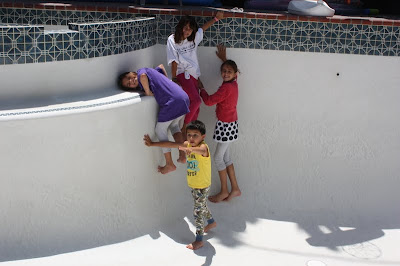Time to paint!
If Tom were writing this he would not have included the exclamation point. He is not thrilled. When Tom was just starting out as an actor he painted houses to make ends meet. So he's really good at it. And with this thought in mind we decided to save the $6,000 on painting and do it ourselves. We are going to have the painters prime and paint the ceilings, but Tom is going to do the rest. He's starting on the prime coat for the kitchen because the cabinets are going to be delivered next week. Yay!
 |
| Here is Tom in action. I asked him to smile for the camera. He was not willing to oblige my request. |
Right now we're focused on the prime coat, but we are getting samples of paint colors. To be continued........






















































